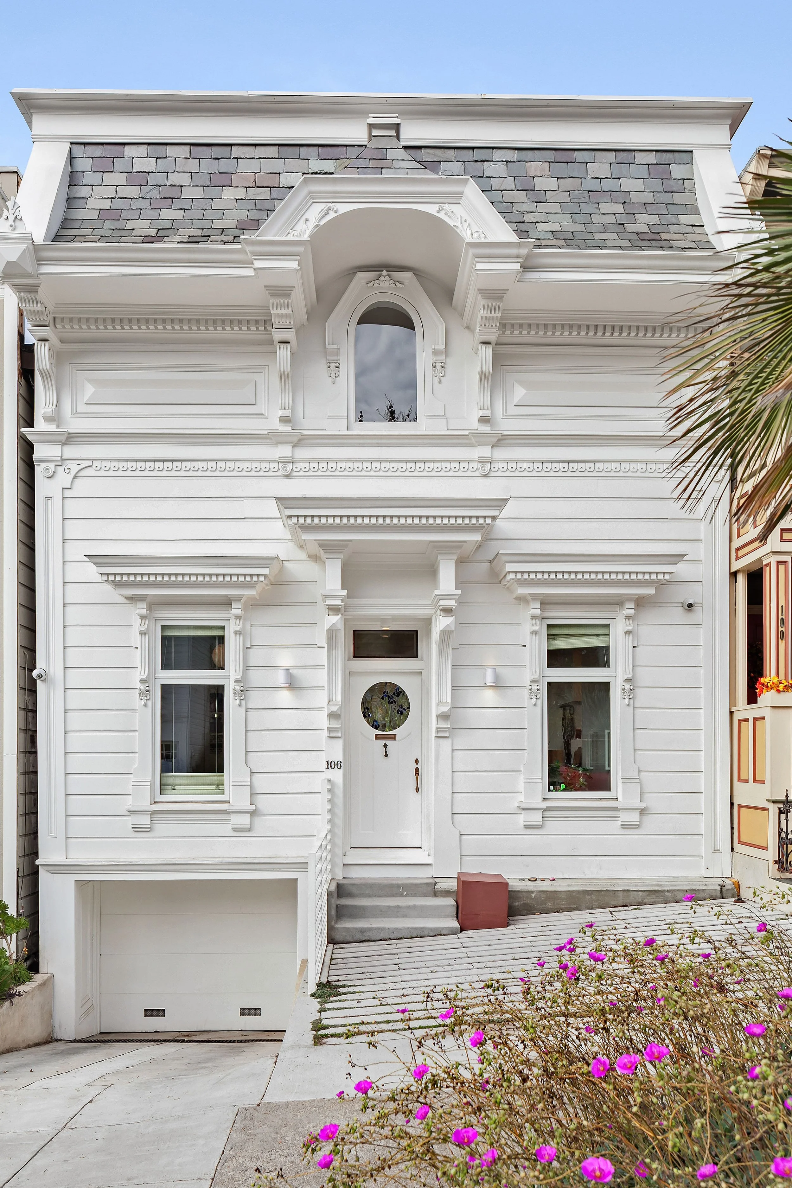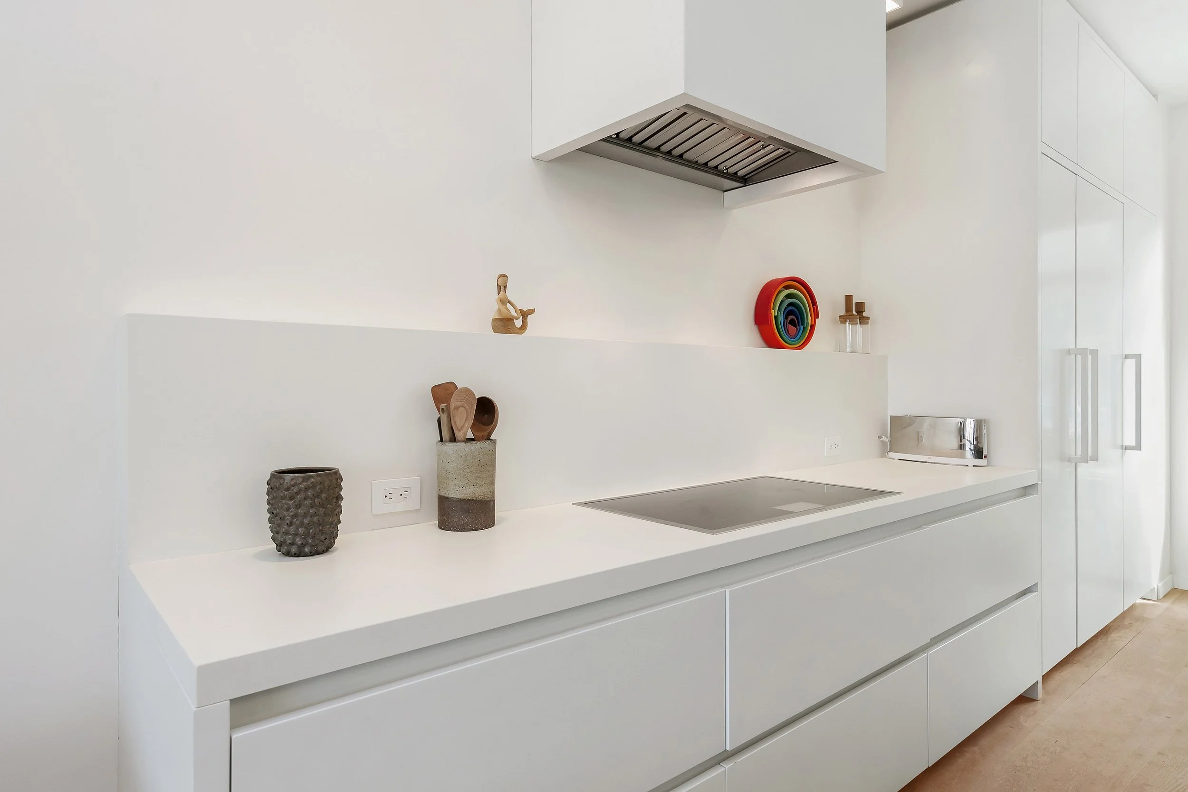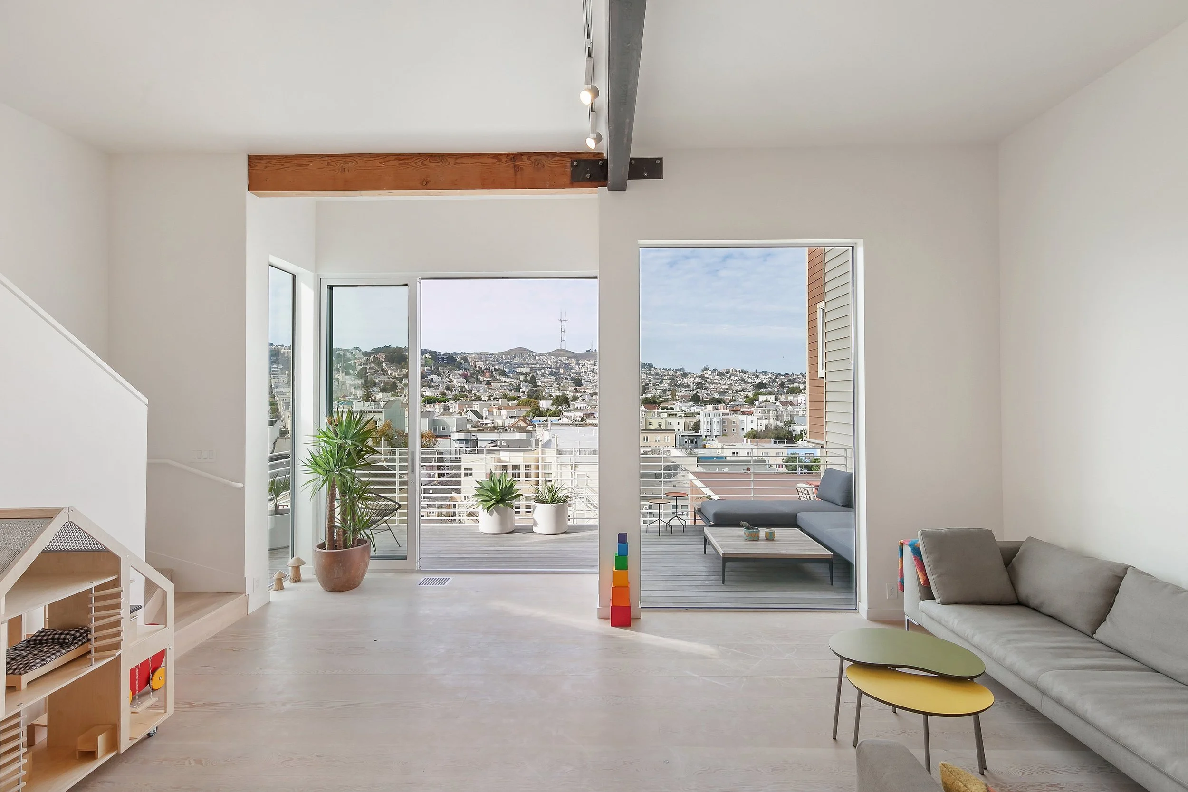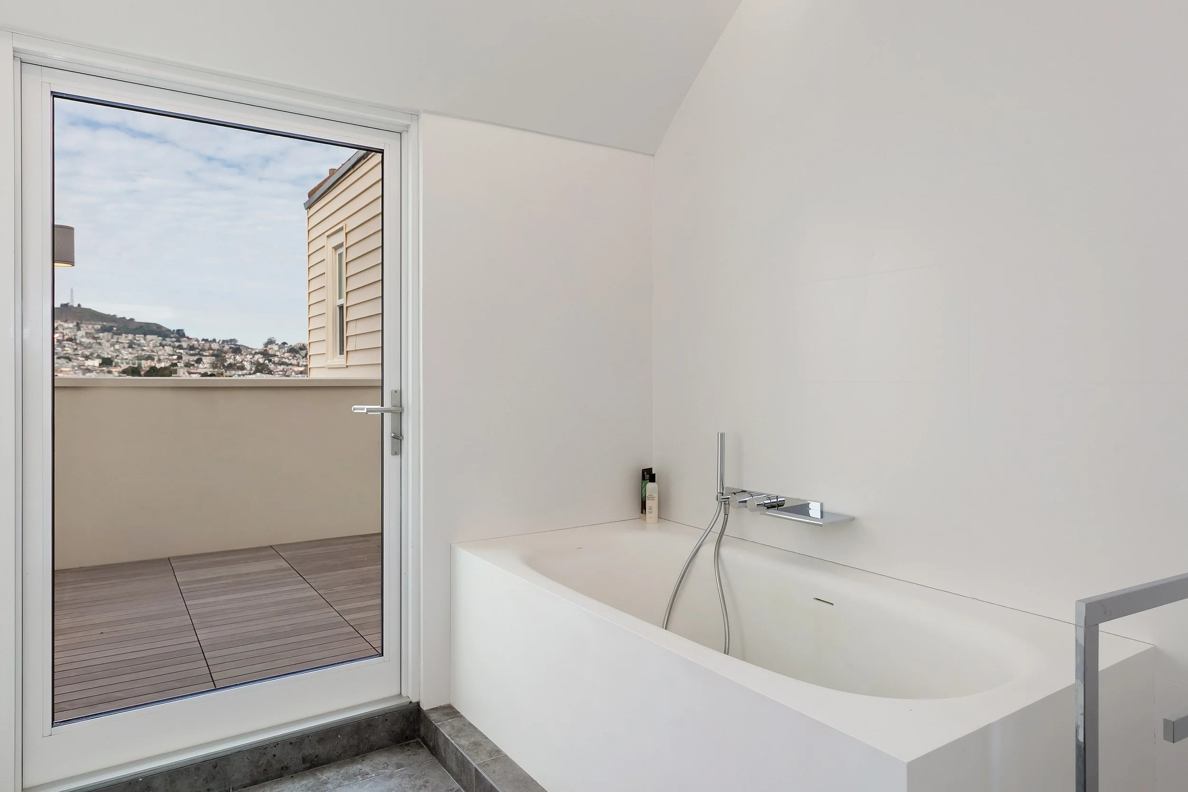Bernal Heights
This four-story Victorian was structurally compromised, and had numerous code violations. ALM took it down to the studs, performed extensive foundation and framing work, replaced the building systems, and installed custom finishes. With its new open floorplans and big windows to capture city views, the house was made whole again.
architecture: Diego Pacheco Design Practice
structural engineering: SEMCO Engineering
press: RTF Magazine







